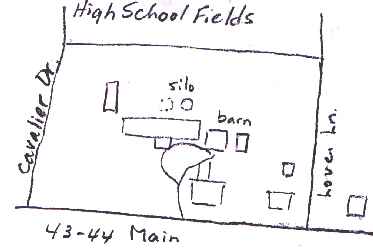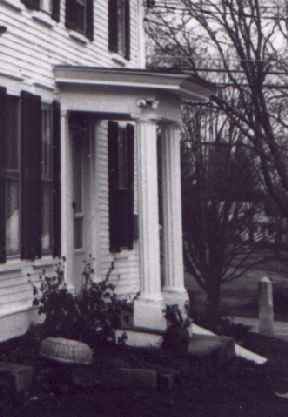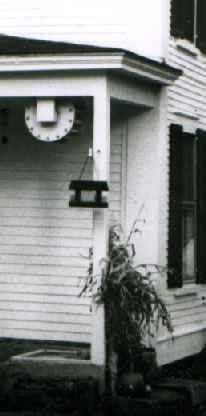43-45 MAIN STREET
050-002
DAR# 20
Jeffrey Smith
National Register Nomination #18, & 18A-G
Cutter House
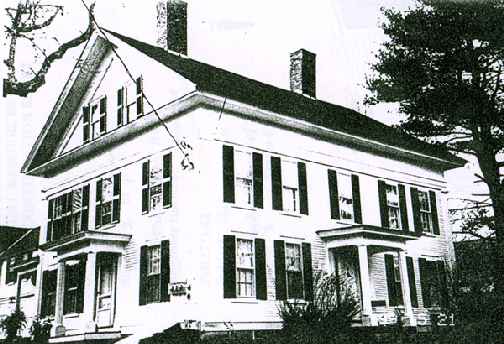
Basic text is from the DAR History of Hollis Homes, edited by Deborah E. Lovejoy 1953 with accompanying map (Cudworth). Codes used are initials of editors from this book and from 1999-2000 update editors. See bibliography for full information.
This property is within the Hollis Historic District and is included in the National Register Nomination Papers as number 18 & 18A-G, Cutter House. See those papers for full text part of which is included here.
Colonel Samuel Hobart came here in 1768 from Pine Hill. In 1771 the state was organized into five counties. Colonel Hobart was made the first treasurer and register of deeds of Hillsborough County with his office at Hollis in this house. He was elected annually until 1776 when he moved to Exeter to make gunpowder for the state.
In 1778 the place was sold to Abijah Mosher of Pepperell. He lived here about twelve years and had five or six children. His widow Hannah married Captain Deacon Daniel Emerson, who died in 1820. Lieut. Ralph Emerson lived up in the pasture and was killed by an explosion of a cannon in 1790.
The place was next owned by Whiting and Conant. The same Conant, Josiah, built the house across the street now owned by Etta Flagg. They bought it on speculation and never lived there. Dr. Benoni Cutter came in 1804. When Whiting and Conant sold the farm, they reserved the northeast corner for a shop. Dr. Cutter died in 1816, but his widow, Phebe Tenney Cutter lived here until her death in 1833. Mr. Joseph Gates said that he boarded with Mr. Gardner Searles, a son-in-law of Benoni Cutter, at the Cutter farm when he first came to town in 1843.
Mr. John H. Cutter, a son of Benoni Cutter, came back to Hollis in 1849 frm Louisville, Kentucky, and his family lived here until 1884. In the spring of 1885 the place was bought by William Canavan of Somerville. In 1886 it was put in the hands of a real estate dealer, and in November 1886 it was sold at auction to C. M. Stratton, who lived here until the fall of 1911. In October 1912 it was purchased by C. T. Guething of Winchester, Mass. His widow (now Mrs. Sherman) sold it in the fall of 1919 to Mr. C. J. Nichols of West Roxbury, Mass. for a summer home. In 1931 it was transferred to Jeffrey Poole Smith, a nephew of Mrs. Nichols and his family are living there in 1951.
The reports about the early building are conflicting. Mrs. Worcester quotes Mr. Gates as saying that the house in 1843 was a two-story house painted yellow. Miss Stratton says that Mr. Gates said that it was a little one-story house. Mr. Burge said that the house was once burned, probably before the Cutter ownership. All agree, however, Mr. John Cutter was responsible for the present structure, either building a new house or adding a second story to the original structure. The latter would seem probable as the rooms of the second story are much higher posted than those on the first floor. A part of the ell that Mr. Cutter built was sold by Mr. Canavan to Marcellus Powers and moved to his place where it was used as a paint shop. The ell was later remodeled, the last time by Mr. Nichols. Jeffrey Smith has recently taken off the cupola. He also has remodeled and added to the barns. He is up-to-date farmer.
When the Strattons moved in, they found a dance hall on the second floor on the north side of the house. The chimney stood in the center with a fireplace on the east and west sides and on the south side an arched recess for a statue. The east mantel was especially elaborate, of marble with a grape design. There was also a marble mantel and fireplace in the northeast parlor downstairs. Some of the fireplaces in other rooms were equipped with grates for burning coal and screens with iron fretwork. There were registers too, the one in the dance hall covered with white enamel with pink rosebuds.
Following is from National Register Nomination NHDHR Area Form 2000 (see its documentation for full text) -( L. Mausolf):
18. Cutter House, 43-45 Main Street, c. 1849. Contributing building [photo #17]
The Cutter House is a 2 1/2 story, side gabled dwelling which is sheathed in clapboards and resting on a granite foundation. Characteristic of the Greek Revival style, the house displays pedimented ends, wide pilaster cornerboards, a wide watertable and a full entablature with two-part architrave below a wide frieze. Centered on the five-bay fašade, the main entrance is fronted by granite stairs and contains a four-panel door with transom and sidelights. The single-story, single-bay entrance porch is supported by fluted columns on bases which are echoed by plain pilasters adjacent to the door. Windows contain 6/6 sash fitted with exterior storm windows and louvered blinds. The first floor windows have lipped lintels while those on the second story of the fašade extend to the frieze. An additional entrance is located on the south side of the building and is also framed by transom and side lights with a fluted columned porch.
Extending behind the main house is a two-story ell with 6/6 windows. On the south side there is a garage with a sliding door containing vertical board infill in two panels. At the rear is a two-story, gablefront addition of recent construction with a garage door on the first floor, a multi-light window on the second and a lunette in the gable………………The property was conveyed by Jeff Smith to a relative, Robert Hackett, in 1962 and converted into apartments. Brian and Rita Spence purchased the property in 1995.
Note: October 2010 received phone called from Dottie Hackett stating that Cutter House was converted into apartments before Robert Hackett owned it.
(See also)
18A Garage/Barn, c. 1900;
18B Barn, c. 1850;
18C Cow Barn, c. 1940;
18D Pole Barn, c 1980;
18E Silo, c. 1975;
18G Barn, c. 1930.

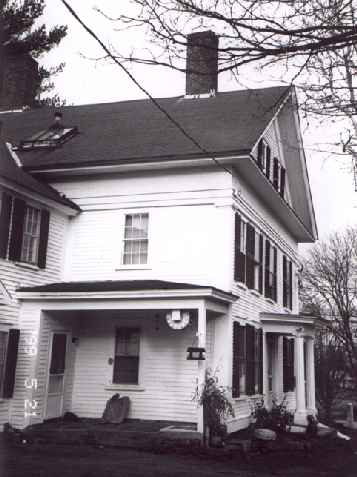
|
|
|
