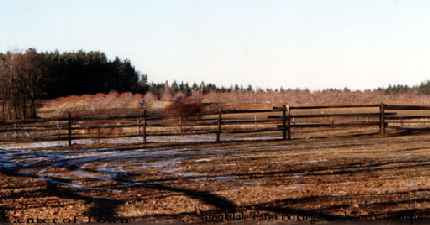36 BROAD STREET
053-014
HD Map# 62, 62A, 62B, 62C, 62D, 62E

Overview of Historic District and Source of following text.
62. Hardy House, 36 Broad Street, 1847. Contributing building.
Owned by the same family since its construction, the Hardy House is a 1 1/2-story, gablefront Greek Revival dwelling clad in clapboards, outlined by simple cornerboards, with a plain watertable and plain frieze under the projecting eaves which end in returns. The recessed sidehall entrance has full sidelights framing the door. The outer surround consists of pilasters supporting a peaked lintel. Windows contain an early 20th century 2/1 sash. They are capped by lipped lintels and flanked by louvered blinds. A shed dormer spans the west slope of the asphalt-shingled roof. Projecting from the rear of the east elevation is a two-story cross gable.
Extending behind the main house is a two-story wing fronted on the west side by a single-story screened porch with chamfered posts. The east elevation of the wing displays a suspended second story. Various additions and alterations have been made over the years. At the rear of the wing there is a two-story ell which was originally an ell on the north side of the brick-end house in the center (28 Main Street). The ell connects to a large gablefront attached dairy barn which is also clapboarded with simple cornerboards and cornice returns. The barn’s central opening consists of double doors constructed of diagonal boards. Each leaf is punctuated by a 3 x 2-light glass. A row of transom lights tops the door opening. There are two 6/6 windows on the upper level with another at the top of the gable. A low square ventilator capped by a hip roof is centered on the ridge, replacing the original cupola. The barn’s stone foundation is visible on the east elevation as are a number of small 2 x 2-light window openings. The barn currently rests on a concrete foundation, the stone wall of the front ramp is still visible.
Offset to the northwest is a single-story clapboarded horse barn set at right angles with a single level of 6/6 windows. Offset to the northeast is a 1 1/2-story vertical board barn set with its broad side and two sliding doors facing the street. Other windows include 6/6 sash. This building was historically used as a shop.
In 1847 Francis Hardy of Piqua, Ohio, a cooper, sold 6 1/2 acres including the land on which this house stands to Edward Hardy, who apparently built the house shortly thereafter. The house was certainly constructed prior to his marriage to Louisa Wheeler in 1849. It was reportedly designed by James Wheeler (the father of Hardy’s wife) and it is similar to two houses at Patch’s Corner built by other members of the Wheeler family. By 1860 Hardy had amassed extensive acreage around his original homestead and became a serious farmer. By the late 1880s Hardy had a herd of dairy cows and delivered his milk to the city of Nashua. In time Hardy also became one of the largest apple growers in Hollis. In 1909 Hardy’s Brookdale Farm won the Massachusetts cup for the best Baldwins.
The property was later owned by Edward’s son, Charles E. Hardy, who conveyed it to his son, Harold Hardy, in 1912. The two apartments in the house were later occupied by Harold’s daughters, Mrs. Bernard (Dorothy) Twichell and Mrs. Frank (Eleanor) Whittemore. The property is now owned by Frank and Eleanor Whittemore and is the center of Brookdale Farm’s wholesale operations. It has been in the Hardy family since the mid 19th century. Originally a general type farm including dairying and vegetables, operations began to focus on apple production in the 20th century. In the early 1900s apple production consisted of about 4,000 bushels annually. By 1980 production had reached 125,000 bushels per year.

View looking North behind buildings
62A. Pole Barn, c.1960. Noncontributing building (due to age).
Behind the old shop is a single-story open pole barn measuring 30’ x 60’ and sheathed in metal.
62B. Storage Building, c.1978. Noncontributing building (due to age).
To the northeast of the house and east of the shed is a long metal clad storage building measuring 50’ x 80’ and featuring two garage doors on its east end.
62C. Packing House, c. 1960. Noncontributing building (due to age).
Set to the northeast of the storage building, the packing house/warehouse is a single-story concrete block building with a garage on its western end. The rear section serves as cooler storage and is elevated above the front building and sheathed in metal. A single-story gable projects from the east end of the building.
62D. Bunk House, c.1960. Noncontributing building (due to age).
This single-story concrete block building capped by a metal roof
is presently used as a bunkhouse but appears to have originally served as an
office.
Correction by E. Whittemore 2002: “The bunk house has always been just a bunk house; never had any other use.” The original large openings have been filled with wood and sliding windows.
62E. Storage Barn, c.1900. Contributing building.
This building is an apple storage shed constructed over an old fashioned cold cellar. Set with its narrow end facing south, the building is clad in aluminum siding. It is capped by a low peak roof with angled sides and two ventilators rise from the roof. Windows include 2/2 sash. The original stone retaining wall for the front ramp is still visible in front of the barn which is now partially fronted by a plastic greenhouse and concrete and stone work. A vertical board addition at the southwest corner houses an office.